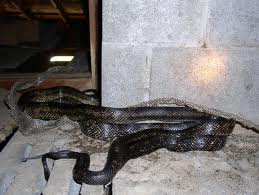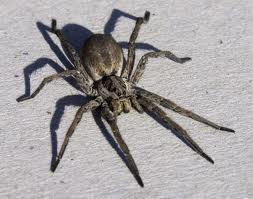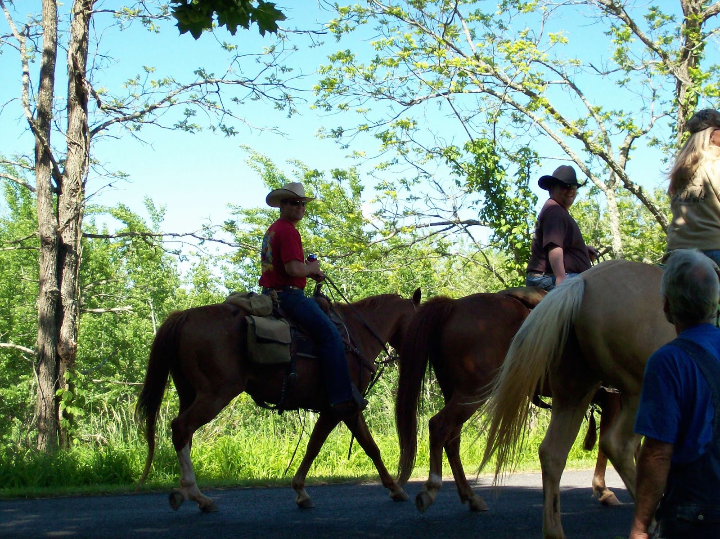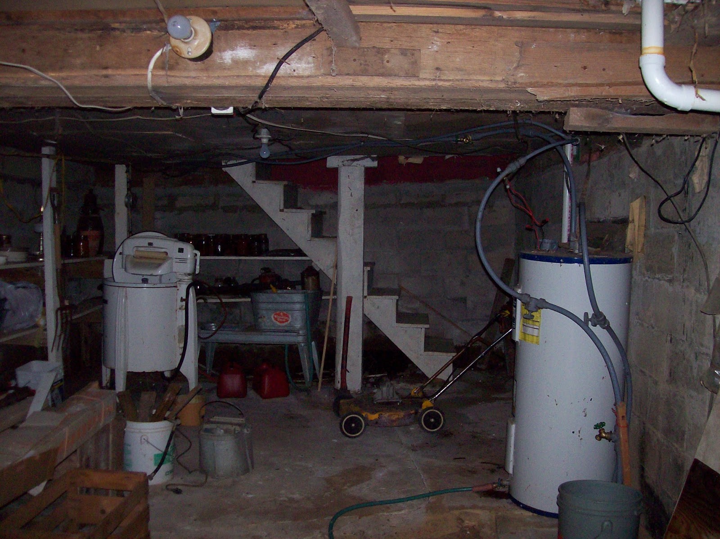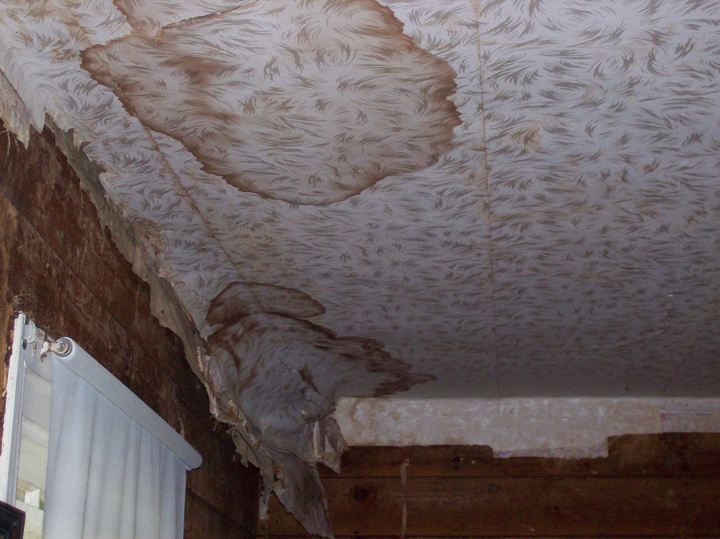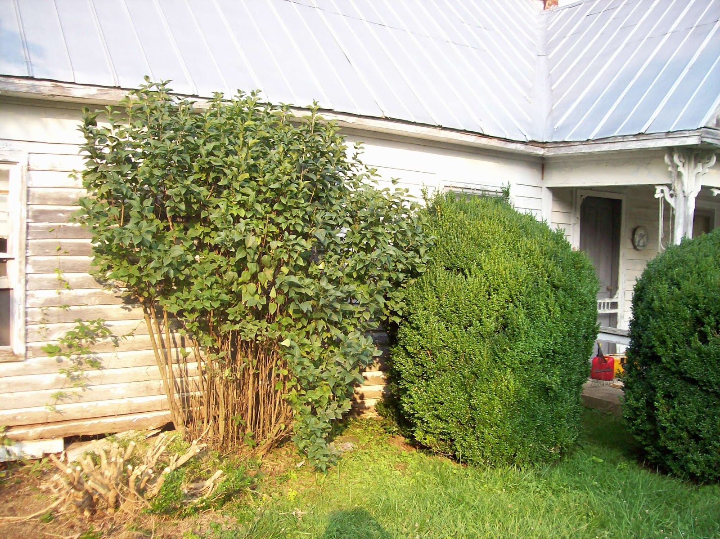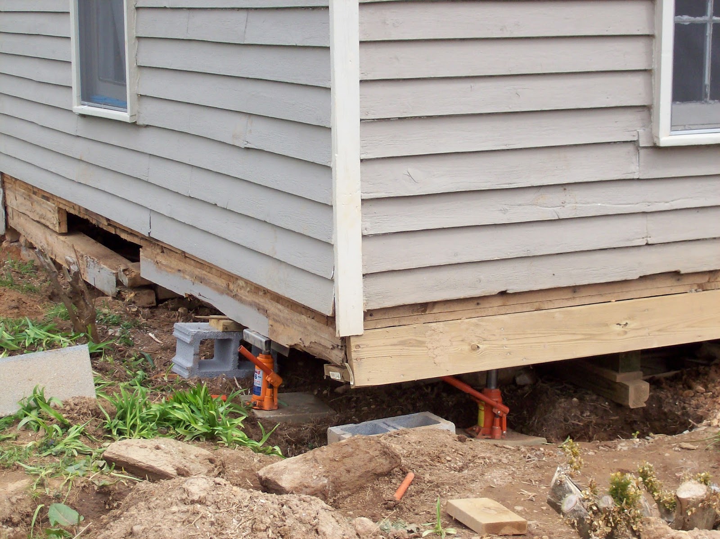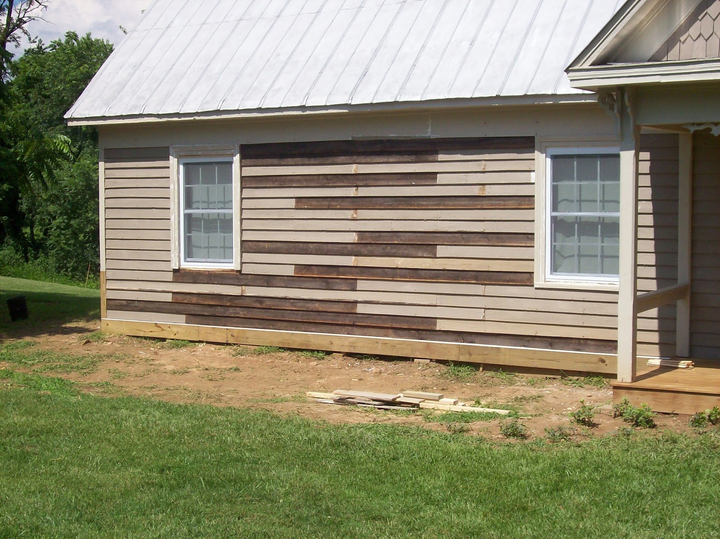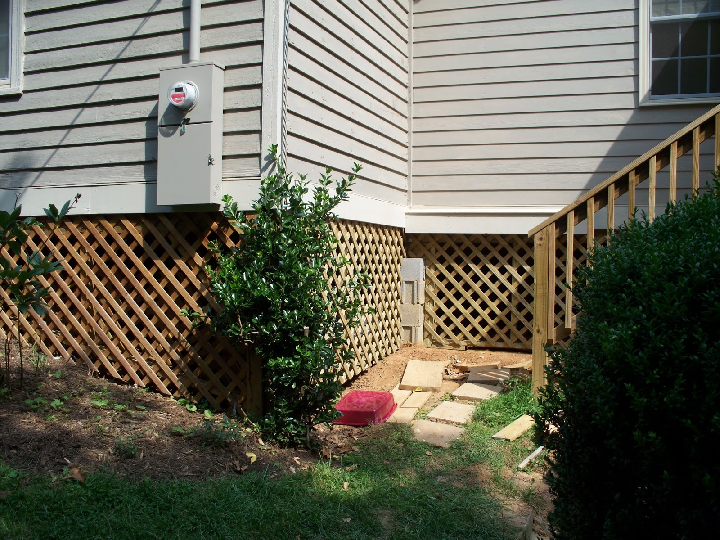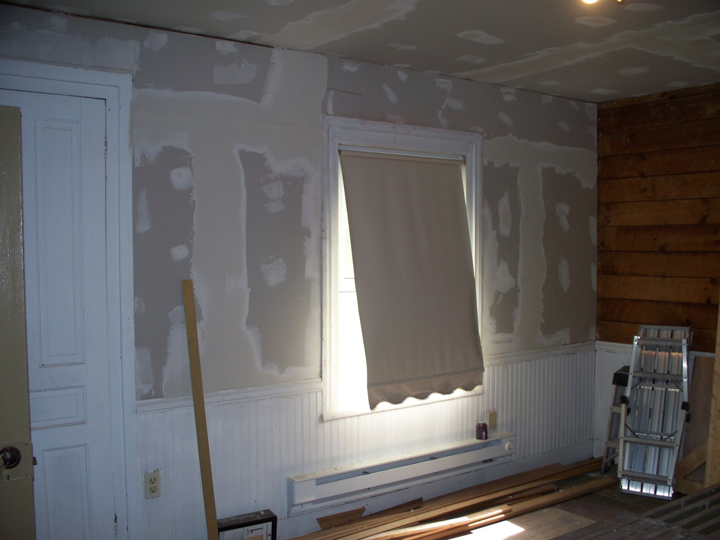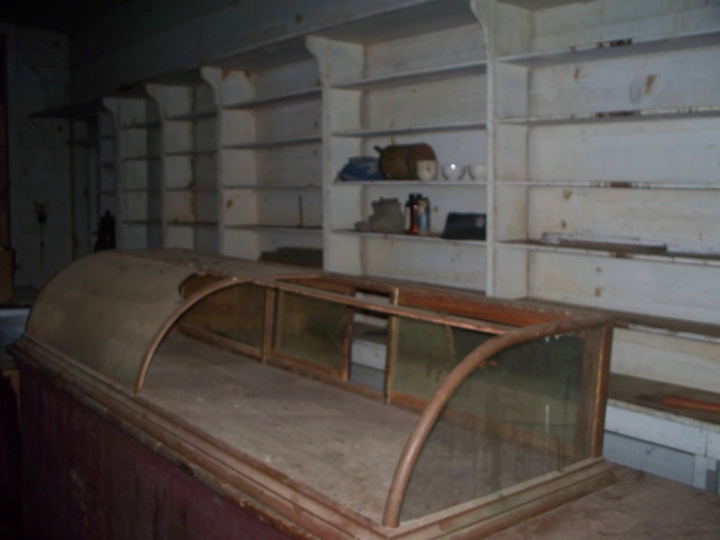This is a blog about fixing up a 110 year old house and store in Dugspur, Virginia. My husband Joe and I purchased it in the summer of 2007 to escape the hot humid summers in the low country of Georgia where we live. We thought it was a good deal for the price. The house, a carriage house and a store, AS IS, and four acres. At settlement we learned that the last time anyone had lived in the house was 1970. The location is in the the blue ridge mountains near the parkway, elevation 2600'. It's bluegrass country and we are near some of the best in Floyd and Galax.
The owner had moved and her daughter who was born in the house had bought it from the estate and had used it as a summer vacation home for 21 years. She was a retired teacher in Front Royal,Virginia. She cried when she sold it. Her daughter had driven her down to the settlement and told us that we would find many surprises in the house.
SNAKES
GROUND HOGS
HUGH SPIDERS
WALLS OF HONEY BEES
A lot of mice.
The store is next to the house. It had been operating since 1900. We learned that Nan Marshal Newman who died in 1987 had ran the store along with her husband B.R. Newman until the 1950's and quit because the government wanted to start collecting taxes and they were not going to have any of that. People told us that if you wanted service at the store you would yell real loud, "STORE", and Nan Marshal Newman would come out of the house from doing her chores and take care of you in the store. Nan lived to be 101. After the house was complete we had planned to tackle the store.
This is the carriage house across the road. It needs some leveling and paint as well. They used the field across the street as a chicken and hog pen when running the store.
One of many wagon trains that pass by on holiday weekends. Picture taken from our front porch.
Our road heads down to a branch of the New River, which is one the oldest rivers in the world and kayakers love it.
Below are some pictures of what the house looked like when we first bought it in August 2007.
Notice that the house has two front doors. No on seems to know why but many areas of the country have houses with two front doors. Some reasons I have heard were that it was a superstition that you could not go out the same door you came in, another was that a traveling preacher or teacher would stay in the house and they needed their own private door to come as they please. Some people told us that men and woman preferred to be in separate rooms when visiting. Another reason was that many people took in borders. Later we learned that they were there because of no inside halls.
Repairing the metal roof was next. The metal was actually in good shape,but the previous owners had buckets in each room to catch the rain water. We repaired by screwing down the loose metal, adding flashing and roof cement around the openings and applying a sealer/paint. She will be good for another 100 years.
After removing the bushes, you can see the two front doors.

This was the front of the house with original "fish scale detail " which was very popular back then.
This is a view of the side showing a room and porch that were added on maybe in the 1920's. Nothing was level not even the windows. The porch is over a cellar.
This was the back of the house. An extra bedroom, bathroom and hall were added on later. The pipe sticking out of the back of the house is the dish water running out of the original house and down the mountain.
This was the kitchen. The owners had put drywall over the original walls. We found newspapers that they used for insulation dated 1909. It had an old wood cook stove right in the middle of the kitchen hooked to a brick chimney with no foundation supported from the ceiling joist. This was a commom practice. The floors were tile over 2 layers of linolium over 1" oak and 1" pine subfloor.
This was the living room. There use to be a wood stove and under the stove the wood on the floor was burned. The bricks for the chimney are still in the ceiling. You could sit on the sofa and look out of the hole near the floor under the front window and see grass and where the mice would come in and at night lightning bugs would light up the living room. This was due to unlevel floors.
This was a typical bedroom. The house had 4 bedrooms. There was 5 layers of wallpaper in every bedroom. The extra layers of wallpaper kept the heat in, the cold and wind out. We removed 2 of the bedrooms that had been added to the original house.
This was a typical ceiling. They also had five layers of wallpaper on the ceiling.
These are the typical wood floors. They have a lot of character. They used different width and size wood all over the house even in the same room. Whatever was available. All of the wood floors had been covered up with paint, linoleum, carpet or tile. We removed all of that. The floors were of 1" oak and american chesnut over 1 " pine subfloors nailed down using 16 and 20 penny common nails flush at the surface. All 6000+ that had to be set for refinishing.
Foundation Work
We found many beams, sills and tree trunk columns that had been eaten by powder post beatles. We had to jack the house up with screw and hydraulic jacks and replace the beams, sills, support posts (trees and stones)and foundations and try to level the house because after 110 years she was sagging badly. From high point to low there was a 22" difference.
We had to remove the front porch to get under the house. Barry was our
neighbor and a master carpenter with much knowledge about restoring old houses. He also is the owner now.
We upgraded the electrical service to 200 amp service and rewired the entire house up to the current code. The old house, when we bought it only had 100 amp service with 5 receptacles in the entire house and the refrigerator was on one of them.
This is a picture with the bedroom and back porch gone. We had added a new electrical service panel, caulked and sealed the lapboard and added lattice to the bottom.
Finished back porch
The Kitchen
We removed the original stove chimney
and stairway to the cellar in the kitchen, added drywall ceiling new windows, crown moulding and installed new cabinets.
We removed the original stove chimney
and stairway to the cellar in the kitchen, added drywall ceiling new windows, crown moulding and installed new cabinets.
This is a picture after removing the bedroom that was added on and putting up new wood siding before building the new deck.
This is the framing for the new deck that was added after removing the bedroom and putting up new wood siding.
Some pictures of the inside.
This was part of the newly created kitchen. So used some of the old kitchen to
create a new bathroom down the hall.
This is the living room. Other than leveling floors we kept everything the
the same.
This is a newly created hallway leaded to the two original bedrooms and new bathroom.
On this bedroom we kept the original inside walls made of wood and used dry wall on the ceiling and outside walls to add insulation.
We kept all of the original floors and sanded them.
The floors are my favorite part of the house. They turned out beautiful.
We added some bushes.
We added trees and a new wooden front porch.
This is the store. If I had an extra $100,000 I would have loved to have restored it.
It was the post office for the community too until the 1950's. The owners were selling gas and when the government said they had to collect gas taxes, they said that they quit.
Rumors also said that they sold liquor during prohibition in the back room. It also was a school at one time.
Inside of the store.
After restoring for 5 summers to our liking, we sold it to our neighbor Barry in 2011 who had
helped us to restore it. He is living in it fulltime.

